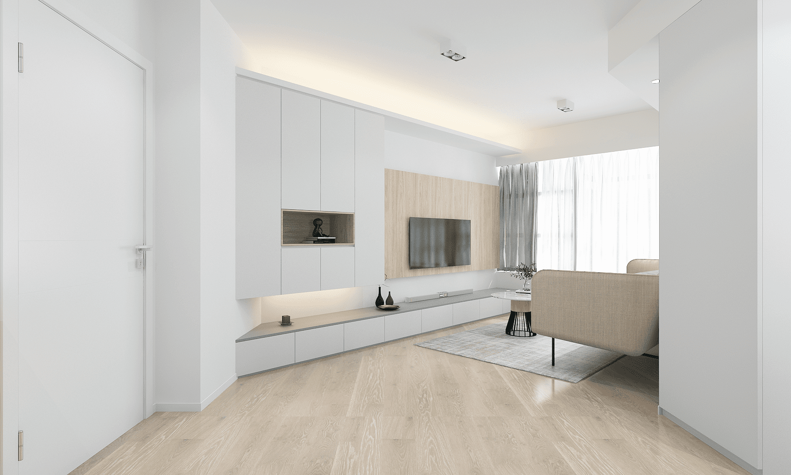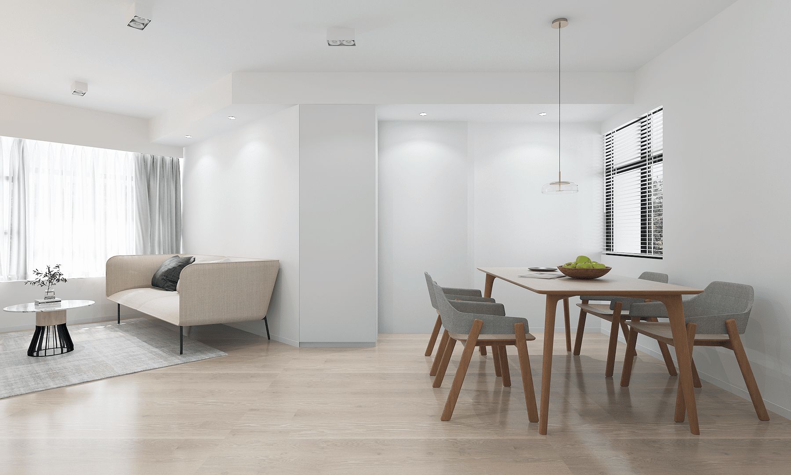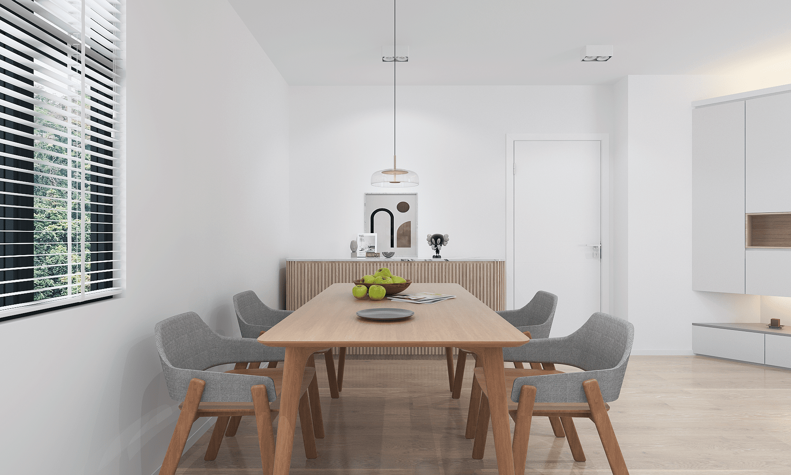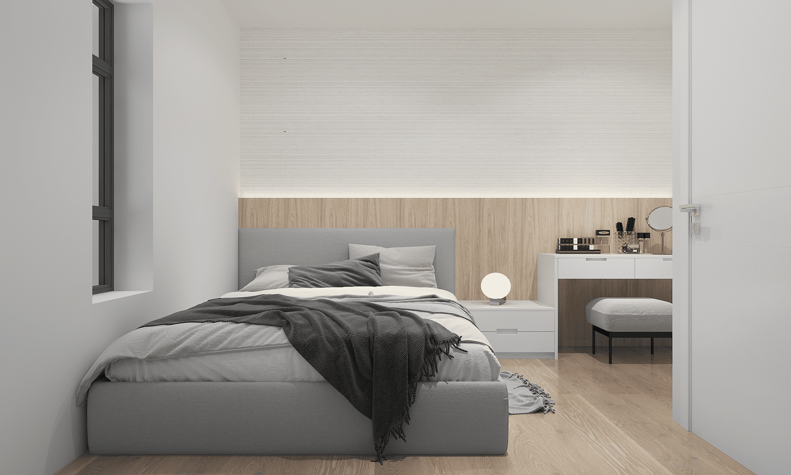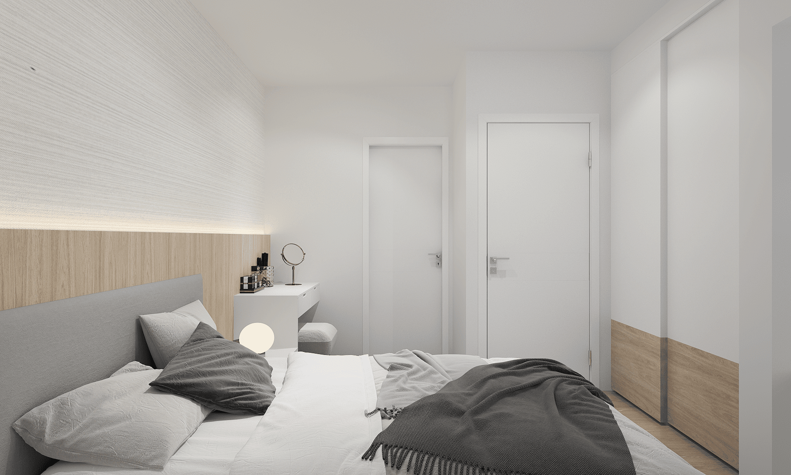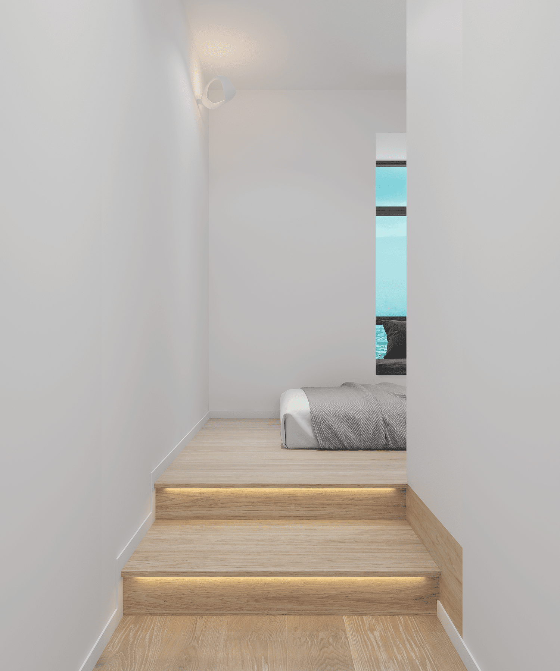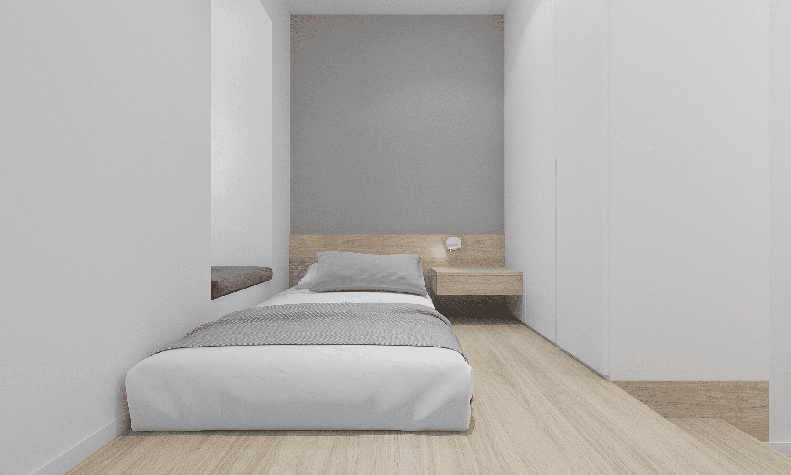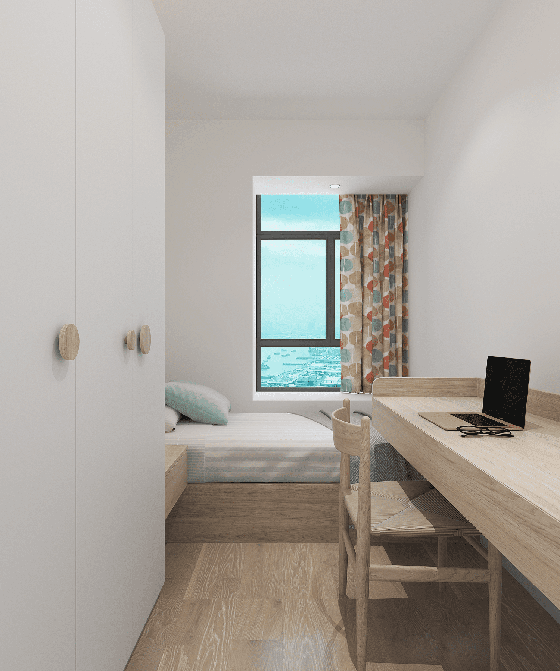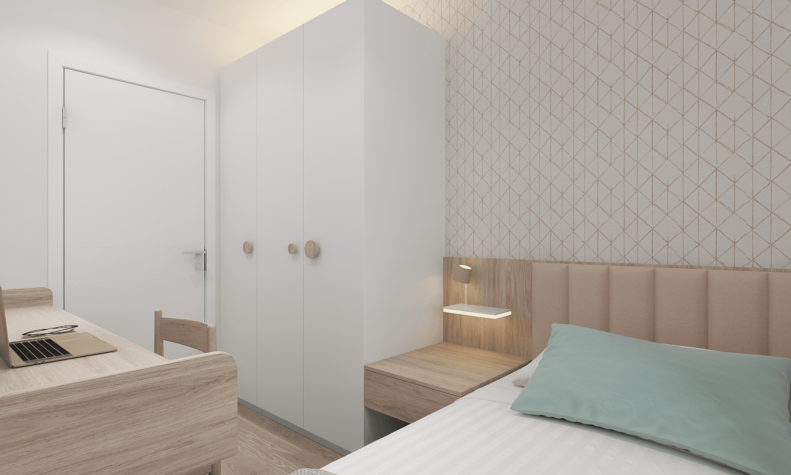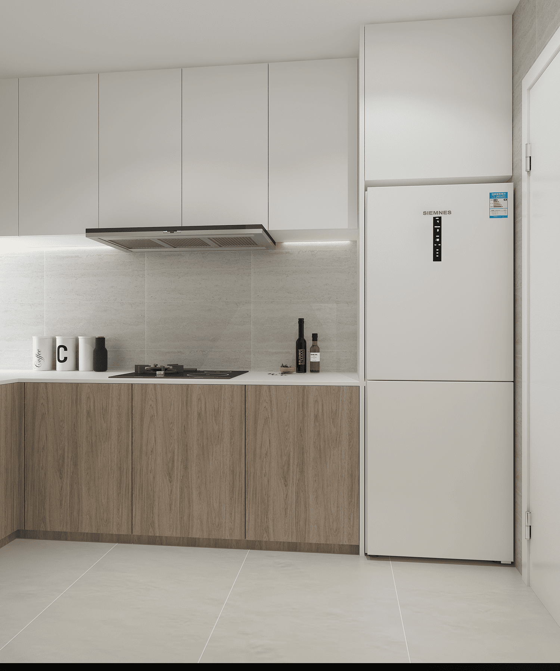A Minimalist All-White Living Experience
To create a bright and minimalist living environment, our designer has boldly applied an all-white palette to the design with a touch of wood elements.
The low cabinet design allows the owners to place AV equipment on top and also create a sense of spaciousness. The full-height cabinet provides the household extra storage.
Our designer built a floor-to-ceiling wardrobe to provide rooms for the owners' clothing collections. Matched with the wall design, the wardrobe is hidden behind the wall to enhance the spaciousness. Clothes or any momentarily unwanted items can be easily stored at the bottom of the raised bed. To make use of the high ceiling, our designer has decided to build a floor-to-ceiling wardrobe to provide rooms for the owners' clothing collections.







